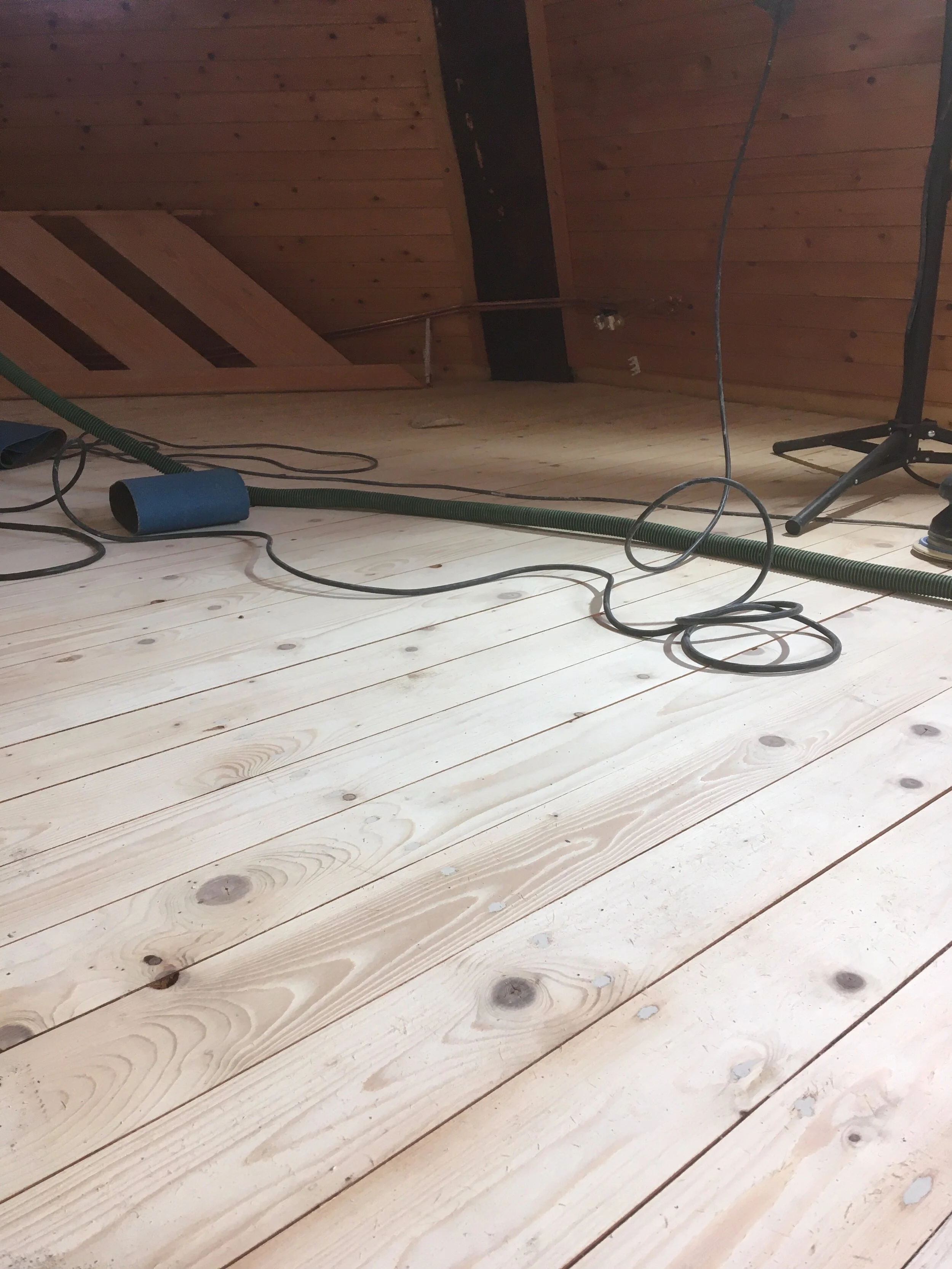Conversion of the second floor
The second floor in both apartments had been awkwardly divided into 2 rooms; the main Bedroom and an alcove for children.
The dividing walls were removed to create attractive and generous spaces, and allow privacy for couples. The original timber beams were emphasized and the sauna-look wall cladding completely reworked. The gloss varnish finish to the floor was sanded down and the timber floorboards treated with oil. A special four poster bed is the centre point of each newly design room.
Partition wall with door to small children bedroom. Before commencement of building work.
Timber floor sanded down.
Colour samples.
Original African four-poster bed extensively restored. Apartment Kamut.
Original Indonesian four-poster bed. Apartment Einkorn






