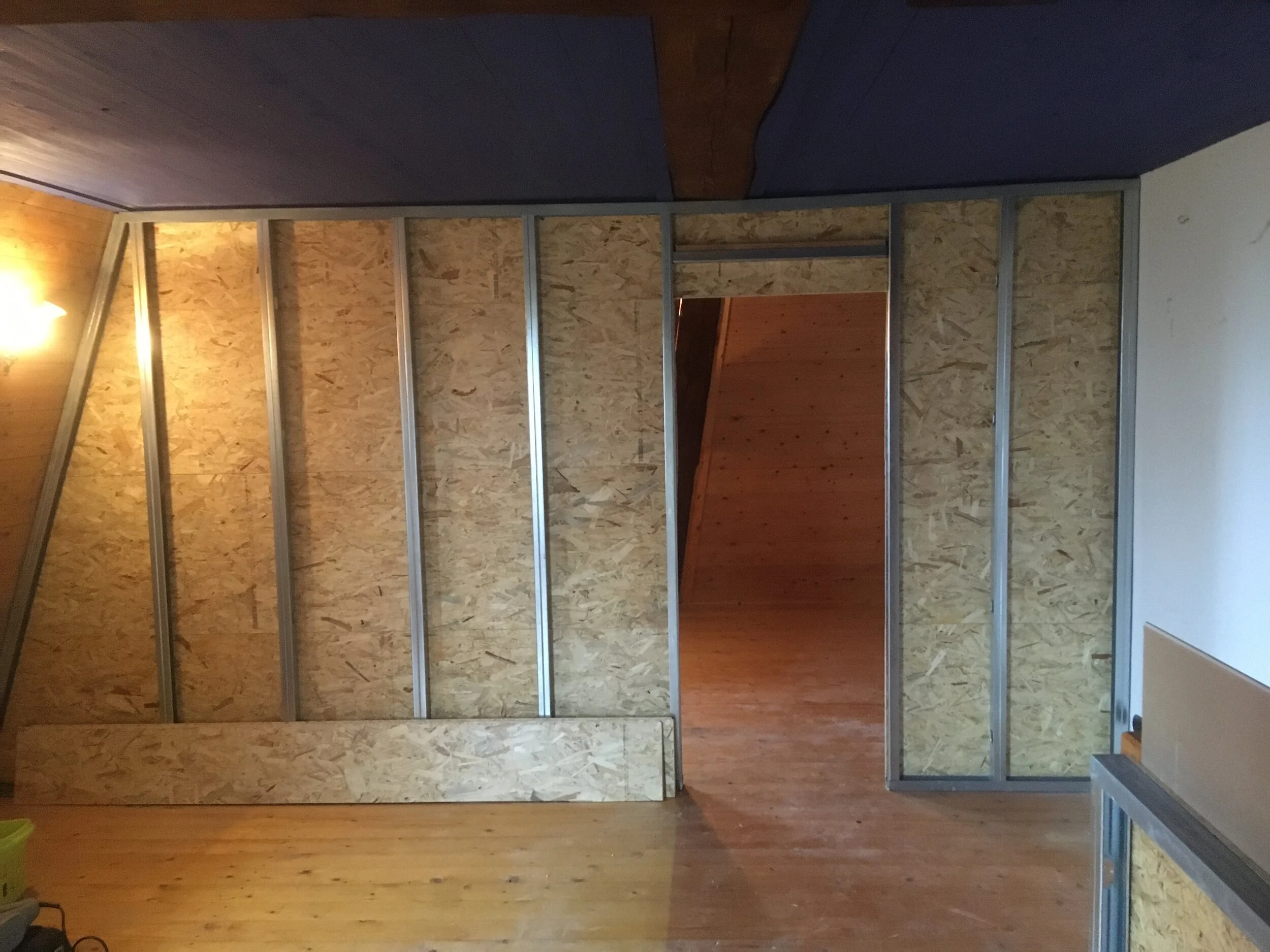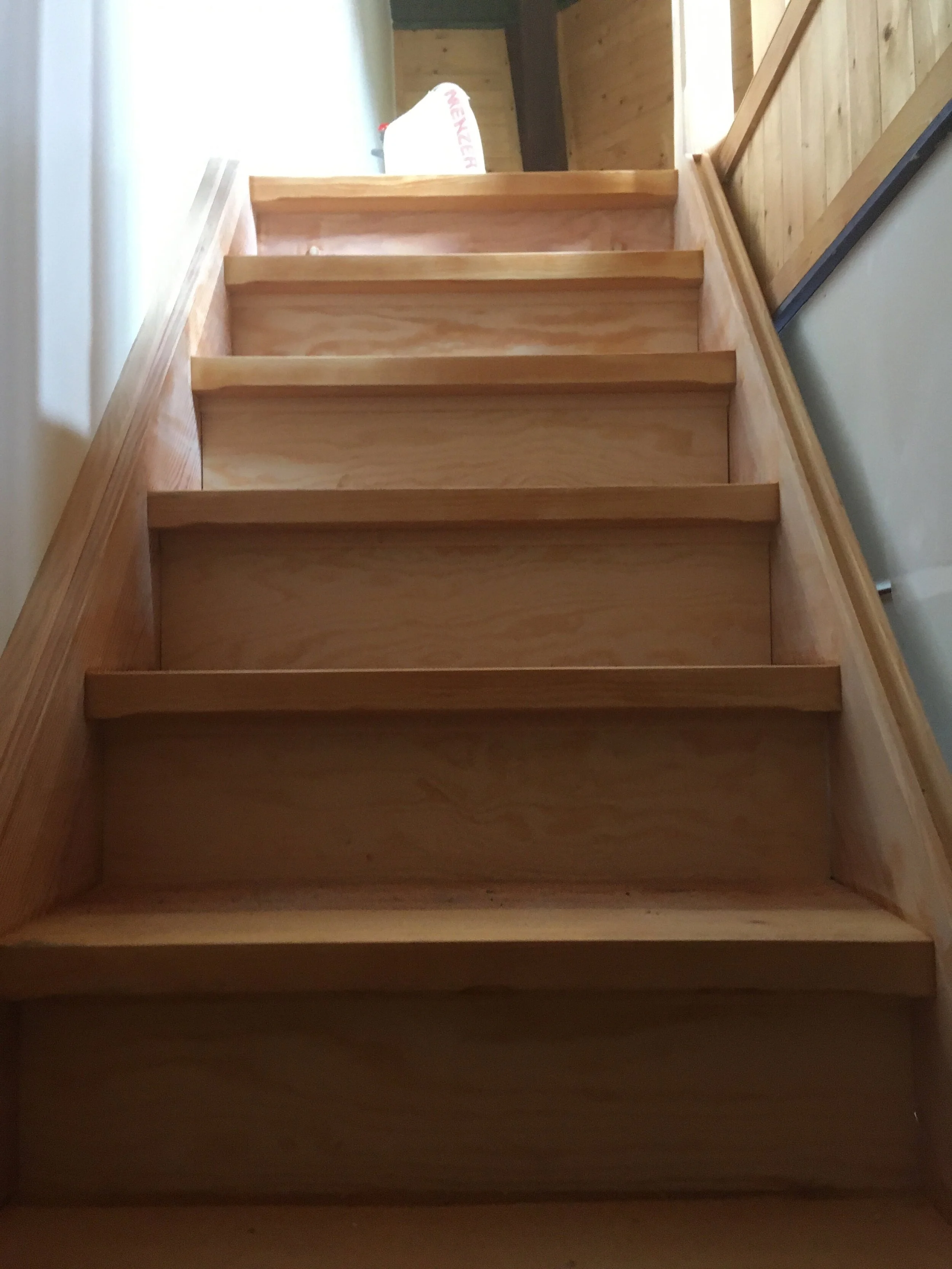First floor conversion
When we bought the Mill, each flat had only one proper bedroom.
As part of the building work, we divided the first floor into a living room and a second bedroom. The stair was closed off into order to divide this first floor living space from the master Bedroom in the second floor. The original timer beams were painted dark green and the timber landing olive green. All the furniture was replaced.
Living room before start of building work, apartment Kamut
Living room before start of building work, apartment Einkorn
New partition wall between living room and second bedroom.
Junction between partition wall and original beam.
Stair from ground floor to living room. Stair risers closed. Foto taken during building work.
New lobby for master bedroom. Stair risers closed. Foto taken during building work.
Second bedroom with table lamp.
Living room with sofa bed.








