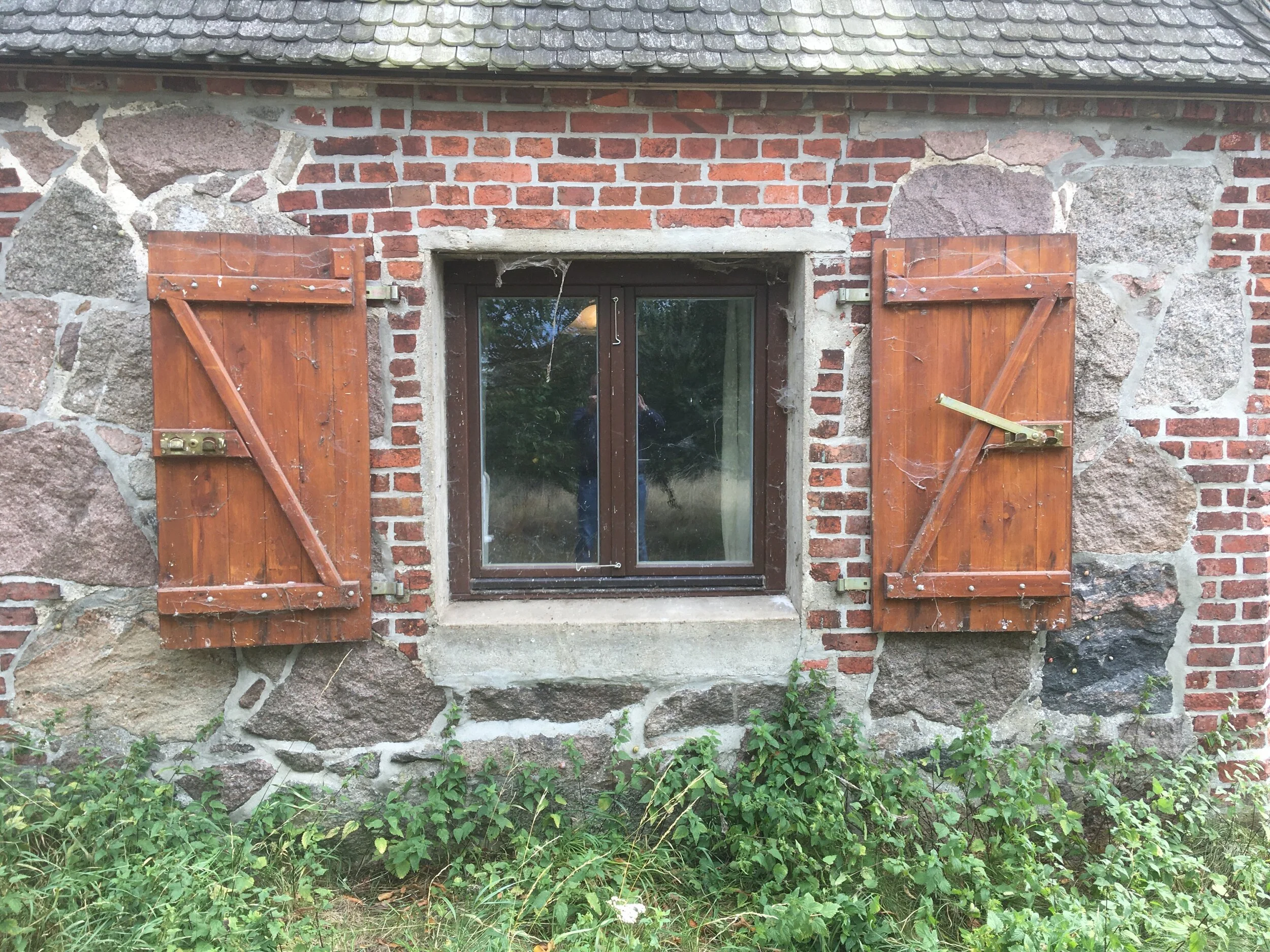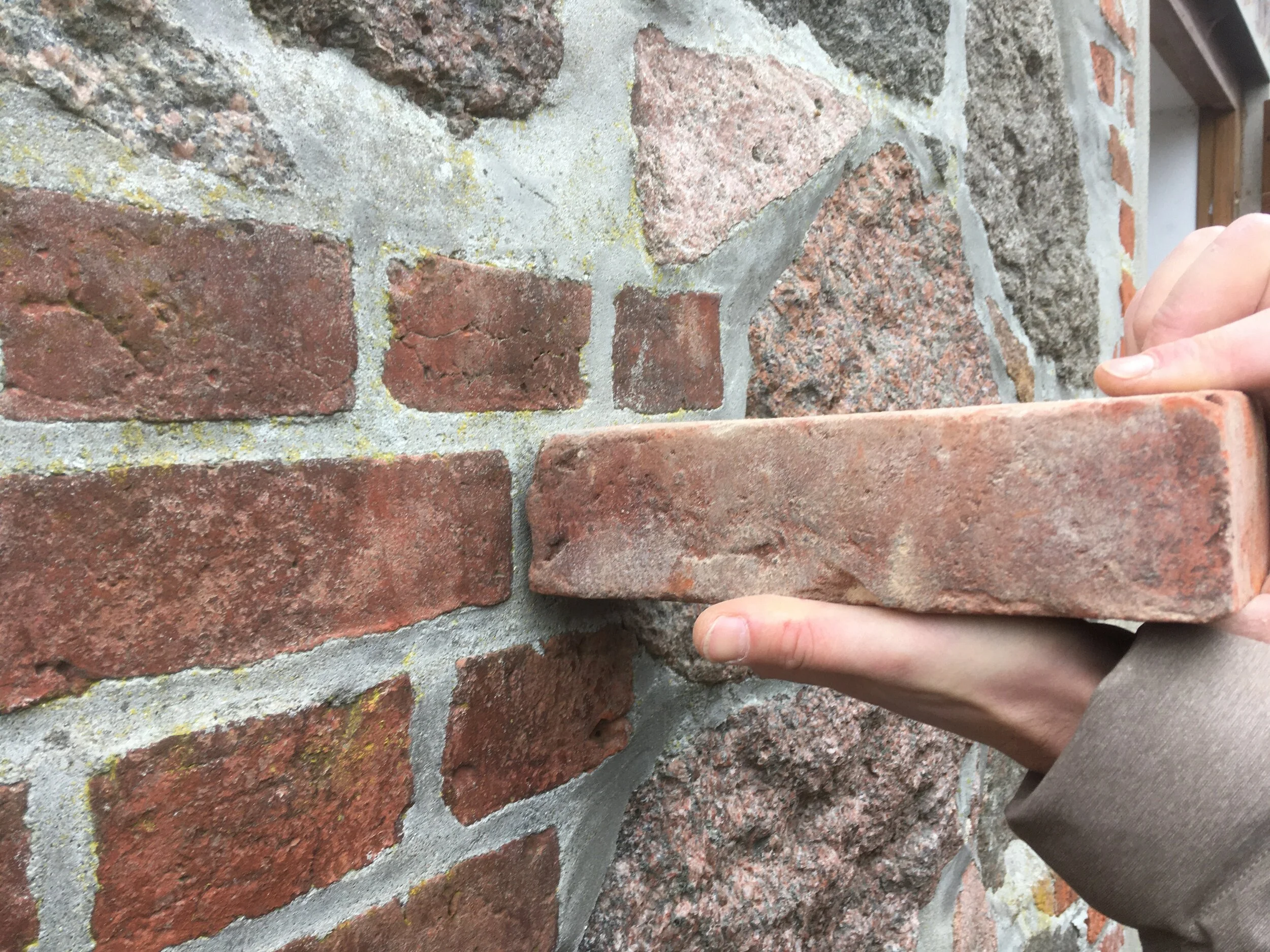The french windows
When we discovered the Mill, there was no direct connection between the ground floor living spaces and the terraces. The rooms were dark and the windows too small.
As part of the building work, the wall openings were enlarged and french windows inserted. The aim was not only to improve natural lighting, but also to enhance views and better link the living spaces with the natural world outside. These changes and the exact building construction details was agreed and approved by the listed building authorities
The ground floor windows before building work began.
The ground floor windows before building work began. View from inside.
Brick sample. Handmade second hand bricks were chosen in order to match the existing brickwork.
French window during construction work.
View through the french windows. Apartment Einkorn.
French windows. Apartment Kamut
Evening sun







